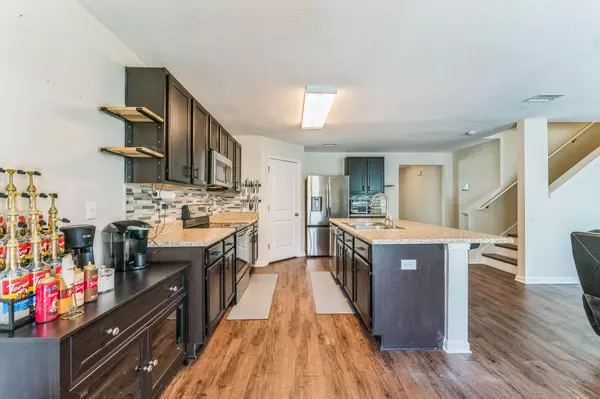For more information regarding the value of a property, please contact us for a free consultation.
7133 Riverbrooke Street Panama City, FL 32404
Want to know what your home might be worth? Contact us for a FREE valuation!

Our team is ready to help you sell your home for the highest possible price ASAP
Key Details
Sold Price $335,000
Property Type Single Family Home
Sub Type Traditional
Listing Status Sold
Purchase Type For Sale
Square Footage 2,556 sqft
Price per Sqft $131
Subdivision Barrett'S Park Plantation
MLS Listing ID 979526
Sold Date 07/29/25
Bedrooms 5
Full Baths 3
Construction Status Construction Complete
HOA Y/N No
Year Built 2016
Annual Tax Amount $3,539
Tax Year 2024
Property Sub-Type Traditional
Property Description
Welcome to 7133 Riverbrooke St - a beautifully maintained 2,556 sq ft Hayden Plan home built in 2016, offering modern comfort and thoughtful design. This spacious 5-bedroom, 3-bath home features two inviting living areas and a versatile flex room ideal for a home office or formal dining. The open-concept main floor showcases a stylish kitchen with stainless steel appliances, beadboard island, and a custom tile backsplash--perfect for both everyday living and entertaining. A convenient guest bedroom and full bath are also located on the main level.Upstairs, retreat to the generous primary suite with double vanities, a soaking tub, separate shower, and walk-in closet. Three additional bedrooms, a full bath, and a bright loft provide ample space for family, guests, or a game/media room.
Location
State FL
County Bay
Area 27 - Bay County
Zoning Resid Single Family
Interior
Interior Features Floor Laminate, Furnished - None, Kitchen Island, Newly Painted, Pantry, Washer/Dryer Hookup, Window Treatment All
Appliance Cooktop, Dishwasher, Disposal, Microwave, Stove/Oven Electric
Exterior
Exterior Feature Fenced Back Yard, Fenced Lot-All, Fenced Privacy, Patio Open, Pavillion/Gazebo, Porch, Rain Gutter
Parking Features Garage, Garage Attached
Garage Spaces 2.0
Pool None
Utilities Available Electric
Waterfront Description Pond
View Pond
Private Pool No
Building
Lot Description Cul-De-Sac, Dead End, Level
Story 2.0
Water Pond
Structure Type Roof Composite Shngl,Siding Vinyl,Slab
Construction Status Construction Complete
Schools
Elementary Schools Tommy Smith
Others
Energy Description AC - 2 or More,AC - Central Elect,Ceiling Fans,Double Pane Windows,Heat Cntrl Electric,Water Heater - Elect
Financing Conventional,FHA,VA
Read Less
Bought with Non Member Office (NABOR)
![<!-- begin Widget Tracker Code --> (function(w,i,d,g,e,t){w["WidgetTrackerObject"]=g;(w[g]=w[g]||function() {(w[g].q=w[g].q||[]).push(arguments);}),(w[g].ds=1*new Date());(e="script"), (t=d.createElement(e)),(e=d.getElementsByTagName(e)[0]);t.async=1;t.src=i; e.parentNode.insertBefore(t,e);}) (window,"https://widgetbe.com/agent",document,"widgetTracker"); window.widgetTracker("create", "WT-JTWWXHJC"); window.widgetTracker("send", "pageview"); <!-- end Widget Tracker Code -->](https://cdn.chime.me/image/fs/cmsbuild/2022820/12/h200_original_12b23b22-4a2a-4f96-8df9-274c8346f371-png.webp)


