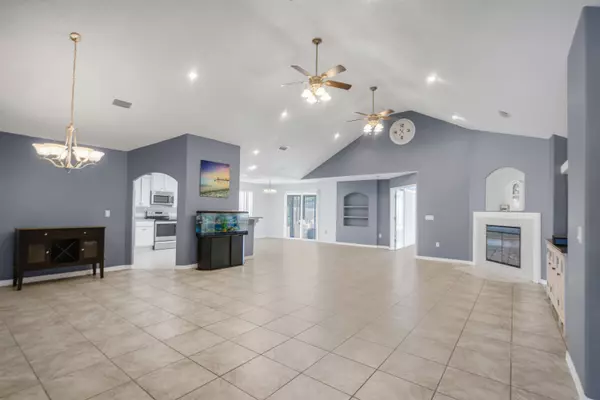For more information regarding the value of a property, please contact us for a free consultation.
401 Serene Court Crestview, FL 32539
Want to know what your home might be worth? Contact us for a FREE valuation!

Our team is ready to help you sell your home for the highest possible price ASAP
Key Details
Sold Price $340,000
Property Type Single Family Home
Sub Type Ranch
Listing Status Sold
Purchase Type For Sale
Square Footage 2,458 sqft
Price per Sqft $138
Subdivision Trailwood Estates
MLS Listing ID 966734
Sold Date 04/25/25
Bedrooms 4
Full Baths 2
Construction Status Construction Complete
HOA Y/N No
Year Built 2006
Annual Tax Amount $4,437
Tax Year 2023
Lot Size 9,583 Sqft
Acres 0.22
Property Sub-Type Ranch
Property Description
Welcome to 401 Serene, a beautifully designed 4-bedroom, 2-bathroom all-brick home in the heart of Crestview. Nestled on a large corner lot, this home features an inviting open floor plan, private pool, oversized heated/cooled garage, and NO HOA!Step inside to vaulted ceilings, tile flooring throughout, and an expansive living room with double ceiling fans. The open-concept layout flows into a spacious dining area, perfect for entertaining. The modern kitchen boasts solid countertops, ample cabinetry, stainless-steel appliances, and a cozy breakfast nook with patio access to the enclosed pool area.The primary suite is a true retreat, offering a double tray ceiling, private patio access, and a luxurious ensuite
Location
State FL
County Okaloosa
Area 25 - Crestview Area
Zoning City,Resid Single Family
Rooms
Kitchen First
Interior
Interior Features Breakfast Bar, Ceiling Crwn Molding, Ceiling Raised, Ceiling Tray/Cofferd, Fireplace, Floor Tile, Lighting Recessed, Pull Down Stairs, Washer/Dryer Hookup, Window Treatmnt Some
Appliance Auto Garage Door Opn, Dishwasher, Disposal, Dryer, Oven Self Cleaning, Smoke Detector, Smooth Stovetop Rnge, Stove/Oven Electric, Washer
Exterior
Exterior Feature Deck Open, Fenced Back Yard, Hot Tub, Patio Enclosed, Pool - Gunite Concrt, Pool - In-Ground, Porch, Rain Gutter
Parking Features Garage Attached
Garage Spaces 2.0
Pool Private
Utilities Available Electric, Phone, Public Sewer, Public Water, TV Cable, Underground
Private Pool Yes
Building
Lot Description Corner, Cul-De-Sac
Story 1.0
Structure Type Brick,Roof Composite Shngl,Slab,Trim Vinyl
Construction Status Construction Complete
Schools
Elementary Schools Walker
Others
Energy Description AC - 2 or More,AC - Central Elect,AC - High Efficiency,Ceiling Fans,Heat Cntrl Electric,Ridge Vent,Water Heater - Elect
Financing Conventional,FHA,VA
Read Less
Bought with Keller Williams Realty Destin
![<!-- begin Widget Tracker Code --> (function(w,i,d,g,e,t){w["WidgetTrackerObject"]=g;(w[g]=w[g]||function() {(w[g].q=w[g].q||[]).push(arguments);}),(w[g].ds=1*new Date());(e="script"), (t=d.createElement(e)),(e=d.getElementsByTagName(e)[0]);t.async=1;t.src=i; e.parentNode.insertBefore(t,e);}) (window,"https://widgetbe.com/agent",document,"widgetTracker"); window.widgetTracker("create", "WT-JTWWXHJC"); window.widgetTracker("send", "pageview"); <!-- end Widget Tracker Code -->](https://cdn.chime.me/image/fs/cmsbuild/2022820/12/h200_original_12b23b22-4a2a-4f96-8df9-274c8346f371-png.webp)


