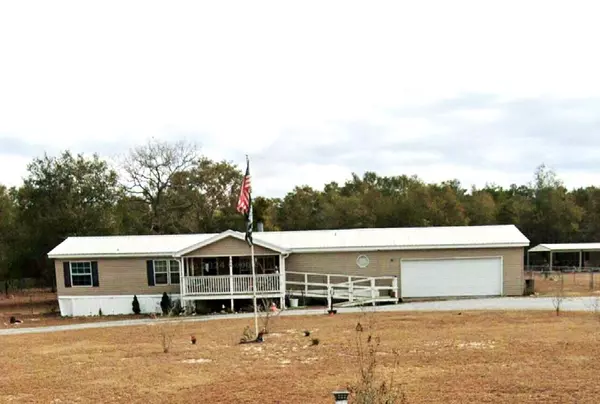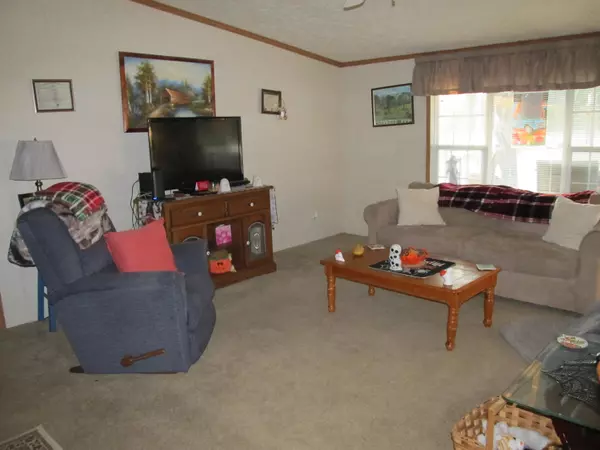For more information regarding the value of a property, please contact us for a free consultation.
544 Oakridge Road Defuniak Springs, FL 32433
Want to know what your home might be worth? Contact us for a FREE valuation!

Our team is ready to help you sell your home for the highest possible price ASAP
Key Details
Sold Price $287,000
Property Type Manufactured Home
Sub Type Manufactured
Listing Status Sold
Purchase Type For Sale
Square Footage 1,560 sqft
Price per Sqft $183
Subdivision Oakwood Hills
MLS Listing ID 962066
Sold Date 12/20/24
Bedrooms 3
Full Baths 2
Construction Status Construction Complete
HOA Y/N No
Year Built 2005
Annual Tax Amount $75
Tax Year 2023
Lot Size 1.030 Acres
Acres 1.03
Property Sub-Type Manufactured
Property Description
This three-bedroom, two-bath manufactured house offers a generous 1560 square feet of living space, all on a spacious lot that promises endless outdoor possibilities. In addition to an attached 26 x 26 two-car garage, the property features two detached workshops with 3 carports, as well a portable building. The home offers handicapped-accessible amenities, including two covered porch perfect for enjoying relaxing evenings. A circular drive adds a touch of grandeur to your arrival experience, while the chain link fenced backyard ensures privacy and security for your family gatherings or your pets' frolic parties. Perfect for anyone who prides themselves on having a fantastic outdoor space and practical amenities, this home checks all the boxes for comfortable, joyful living.
Location
State FL
County Walton
Area 23 - North Walton County
Zoning Mobile Home,Resid Single Family
Rooms
Kitchen First
Interior
Interior Features Built-In Bookcases, Fireplace, Split Bedroom, Washer/Dryer Hookup
Exterior
Exterior Feature Fenced Back Yard, Fenced Chain Link, Porch, Workshop, Yard Building
Parking Features Carport Detached, Garage Attached, Oversized, See Remarks
Garage Spaces 2.0
Pool None
Utilities Available Public Water, Septic Tank
Private Pool No
Building
Lot Description Cleared, Level
Story 1.0
Structure Type Foundation Off Grade,Roof Metal,Siding Vinyl
Construction Status Construction Complete
Schools
Elementary Schools Maude Saunders
Others
Energy Description AC - Central Elect,Heat Cntrl Electric,Water Heater - Elect
Financing Conventional,FHA,VA
Read Less

Bought with World Impact Real Estate
GET MORE INFORMATION

![<!-- begin Widget Tracker Code --> (function(w,i,d,g,e,t){w["WidgetTrackerObject"]=g;(w[g]=w[g]||function() {(w[g].q=w[g].q||[]).push(arguments);}),(w[g].ds=1*new Date());(e="script"), (t=d.createElement(e)),(e=d.getElementsByTagName(e)[0]);t.async=1;t.src=i; e.parentNode.insertBefore(t,e);}) (window,"https://widgetbe.com/agent",document,"widgetTracker"); window.widgetTracker("create", "WT-JTWWXHJC"); window.widgetTracker("send", "pageview"); <!-- end Widget Tracker Code -->](https://cdn.chime.me/image/fs/cmsbuild/2022820/12/h200_original_12b23b22-4a2a-4f96-8df9-274c8346f371-png.webp)


