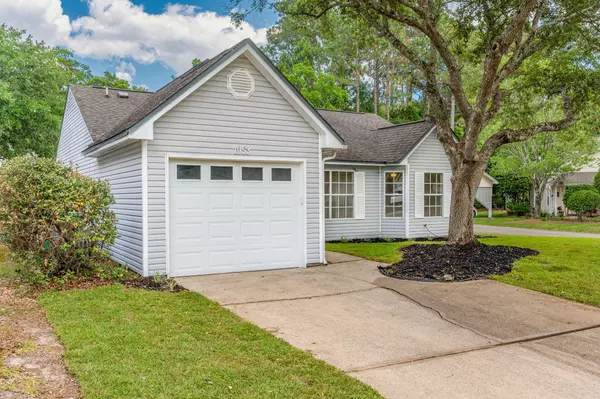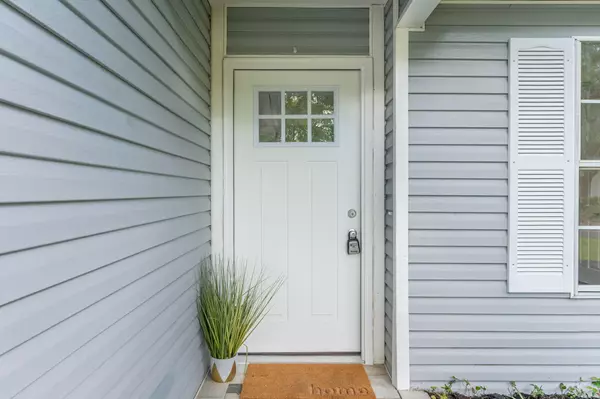For more information regarding the value of a property, please contact us for a free consultation.
1053 Emerald Lane Fort Walton Beach, FL 32547
Want to know what your home might be worth? Contact us for a FREE valuation!

Our team is ready to help you sell your home for the highest possible price ASAP
Key Details
Sold Price $337,900
Property Type Single Family Home
Sub Type Contemporary
Listing Status Sold
Purchase Type For Sale
Square Footage 1,144 sqft
Price per Sqft $295
Subdivision Emerald Gardens North 1St Addn
MLS Listing ID 924428
Sold Date 06/30/23
Bedrooms 3
Full Baths 2
Construction Status Construction Complete
HOA Fees $55/mo
HOA Y/N Yes
Year Built 1990
Annual Tax Amount $773
Tax Year 2022
Lot Size 6,969 Sqft
Acres 0.16
Property Sub-Type Contemporary
Property Description
NEW PHOTOS COMING SOON! Welcome to your dream home in Fort Walton Beach, FL, nestled in the desirable subdivision of Emerald Gardens. This charming 3-bedroom, 2-bathroom residence offers a comfortable and updated living space, boasting approximately 1,144 square feet and a screened in porch. With its recent remodel, this home seamlessly blends modern convenience with timeless appeal. Natural light floods the home, highlighting the tasteful finishes and creating a warm and welcoming ambiance.The spacious kitchen features modern appliances, ample countertop space, and sleek cabinetry. Whether you're entertaining guests or enjoying a cozy meal with loved ones, this kitchen is sure to be the heart of the home.With a one-car garage, tool storage shed in the backyard
Location
State FL
County Okaloosa
Area 12 - Fort Walton Beach
Zoning County
Rooms
Guest Accommodations Pool
Kitchen First
Interior
Interior Features Ceiling Vaulted, Fireplace, Floor Vinyl, Needs Work
Appliance Dishwasher, Refrigerator, Stove/Oven Gas
Exterior
Exterior Feature Needs Work, Porch Screened, Yard Building
Parking Features Garage Attached
Garage Spaces 1.0
Pool Community
Community Features Pool
Utilities Available Electric, Gas - Natural, Phone, Public Sewer, TV Cable
Private Pool Yes
Building
Lot Description Corner, Covenants, Cul-De-Sac
Story 1.0
Structure Type Siding Vinyl,Slab,Trim Vinyl
Construction Status Construction Complete
Schools
Elementary Schools Longwood
Others
Assessment Amount $55
Energy Description Double Pane Windows,Heat Cntrl Gas,Water Heater - Gas
Financing Conventional,FHA,VA
Read Less
Bought with Coldwell Banker Realty
![<!-- begin Widget Tracker Code --> (function(w,i,d,g,e,t){w["WidgetTrackerObject"]=g;(w[g]=w[g]||function() {(w[g].q=w[g].q||[]).push(arguments);}),(w[g].ds=1*new Date());(e="script"), (t=d.createElement(e)),(e=d.getElementsByTagName(e)[0]);t.async=1;t.src=i; e.parentNode.insertBefore(t,e);}) (window,"https://widgetbe.com/agent",document,"widgetTracker"); window.widgetTracker("create", "WT-JTWWXHJC"); window.widgetTracker("send", "pageview"); <!-- end Widget Tracker Code -->](https://cdn.chime.me/image/fs/cmsbuild/2022820/12/h200_original_12b23b22-4a2a-4f96-8df9-274c8346f371-png.webp)


