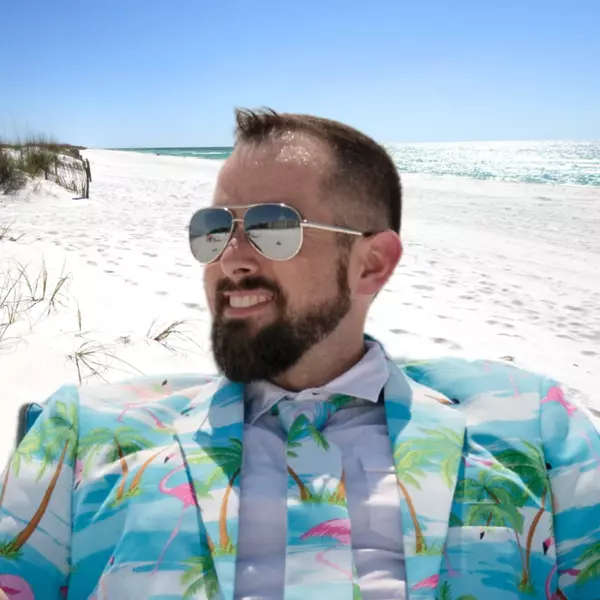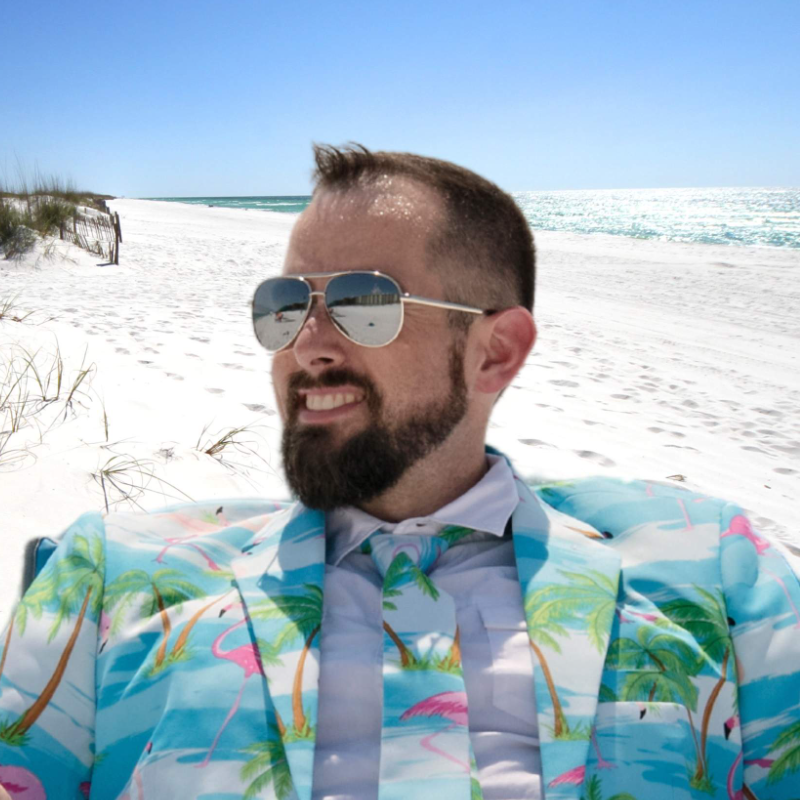For more information regarding the value of a property, please contact us for a free consultation.
412 MILLARD GAINEY Road Defuniak Springs, FL 32435
Want to know what your home might be worth? Contact us for a FREE valuation!

Our team is ready to help you sell your home for the highest possible price ASAP
Key Details
Sold Price $580,000
Property Type Single Family Home
Sub Type Ranch
Listing Status Sold
Purchase Type For Sale
Square Footage 3,659 sqft
Price per Sqft $158
MLS Listing ID 881179
Sold Date 01/21/22
Bedrooms 4
Full Baths 3
Half Baths 1
Construction Status Construction Complete
HOA Y/N No
Year Built 1977
Lot Size 31.000 Acres
Acres 31.0
Property Sub-Type Ranch
Property Description
Large Home with Large Acreage! Located south of I-10, you will find this large brick two story home on a beautiful 31 acres! This four bedroom, 3 1/2 bath home comes complete with a 20x40 pool, 18x20 recreation room, large kitchen, formal dining, breakfast nook and a den! The master bedroom is large and there is plenty of closet space. The fourth bedroom is being used as an office. This home has been updated with new flooring, paint, resurfaced cabinets, silestone countertops, and much more! There is a 2.5 acre pond, 40x60 workshop with a mother-in-law cottage and a 40x45 pole barn. Location is key and this home and acreage is located between Freeport and DeFuniak Spgs. Don't miss this one, call today! Please allow for 24 hour notice for showings! Call today! New photos coming soon!
Location
State FL
County Walton
Area 23 - North Walton County
Zoning County,Resid Single Family,Unrestricted
Rooms
Kitchen First
Interior
Interior Features Breakfast Bar, Fireplace, Floor Laminate, Floor Tile, Guest Quarters, Kitchen Island, Pantry, Washer/Dryer Hookup, Window Treatmnt Some
Appliance Cooktop, Dishwasher, Intercom, Oven Double, Range Hood, Refrigerator W/IceMk, Security System, Smoke Detector
Exterior
Exterior Feature Balcony, Barn, Deck Covered, Deck Open, Fenced Lot-Part, Fireplace, Guest Quarters, Pool - In-Ground, Porch, Porch Open, Renovated, Separate Living Area, Workshop
Parking Features Carport Attached
Pool Private
Utilities Available Electric, Phone, Public Water, Septic Tank
Waterfront Description Pond
Private Pool Yes
Building
Lot Description Aerials/Topo Availbl, Cleared
Story 2.0
Water Pond
Structure Type Roof Metal,Siding Brick Some
Construction Status Construction Complete
Schools
Elementary Schools Maude Saunders
Others
Energy Description AC - 2 or More,AC - Central Elect,Ceiling Fans,Heat - Wood Stove,Heat Cntrl Electric,Water Heater - Elect
Financing Conventional,FHA,VA
Read Less

Bought with Berkshire Hathaway HomeServices PenFed Realty
GET MORE INFORMATION

![<!-- begin Widget Tracker Code --> (function(w,i,d,g,e,t){w["WidgetTrackerObject"]=g;(w[g]=w[g]||function() {(w[g].q=w[g].q||[]).push(arguments);}),(w[g].ds=1*new Date());(e="script"), (t=d.createElement(e)),(e=d.getElementsByTagName(e)[0]);t.async=1;t.src=i; e.parentNode.insertBefore(t,e);}) (window,"https://widgetbe.com/agent",document,"widgetTracker"); window.widgetTracker("create", "WT-JTWWXHJC"); window.widgetTracker("send", "pageview"); <!-- end Widget Tracker Code -->](https://cdn.chime.me/image/fs/cmsbuild/2022820/12/h200_original_12b23b22-4a2a-4f96-8df9-274c8346f371-png.webp)


