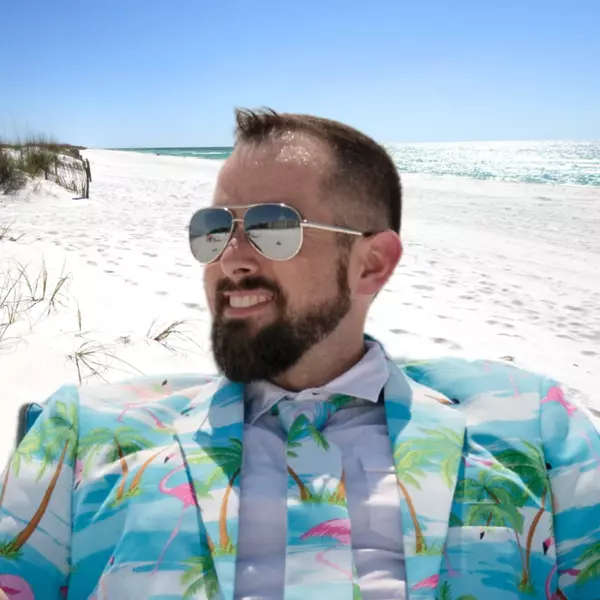For more information regarding the value of a property, please contact us for a free consultation.
1537 Driftwood Point Road Santa Rosa Beach, FL 32459
Want to know what your home might be worth? Contact us for a FREE valuation!

Our team is ready to help you sell your home for the highest possible price ASAP
Key Details
Sold Price $2,200,000
Property Type Single Family Home
Sub Type Traditional
Listing Status Sold
Purchase Type For Sale
Square Footage 3,200 sqft
Price per Sqft $687
Subdivision Driftwood Estates
MLS Listing ID 885166
Sold Date 12/17/21
Bedrooms 3
Full Baths 3
Half Baths 1
Construction Status Construction Complete
HOA Fees $33/ann
HOA Y/N Yes
Year Built 1999
Annual Tax Amount $7,354
Tax Year 2021
Lot Size 0.690 Acres
Acres 0.69
Property Sub-Type Traditional
Property Description
BAYFRONT RESORT W/Stunning Views! Updates Completed in 2021. Hardwood Floors Throughout Main Living Areas,Tile in all Baths, New Carpet in BRs, New Cabinets, Quartz Tops, w/Stainless, 48' Wolf 5-burner cooktop, DBL ovens, SubZero Fridge, Wine Fridge, Wolf MicroW, new sliders everywhere! Inside & out designed for capturing the Gorgeous BayFront...Open Design, 1 Level plan w/10' ceilings, Plantation Shutters. Living Room w/floor to ceiling built in bookcases w/wiring; Sound System w/Cont. Power Source, Cozy FP, open to Dining Room, excellent flow! Large MSTR w/2 walk-in closets & extended sitting/office area w/wall-wall windows, 2nd MSTR captures stellar bayviews also! Outdoor living is an understatement! To see is to FALL IN LOVE! Pool, Lanai, Comm. grill, generator & every bell & whistle!
Location
State FL
County Walton
Area 16 - North Santa Rosa Beach
Zoning Resid Single Family
Rooms
Kitchen First
Interior
Interior Features Ceiling Crwn Molding, Fireplace, Floor Hardwood, Floor Tile, Floor WW Carpet, Furnished - None, Kitchen Island, Pantry, Plantation Shutters, Pull Down Stairs, Renovated, Split Bedroom, Upgraded Media Wing, Wallpaper, Walls Wainscoting, Washer/Dryer Hookup, Window Treatment All
Appliance Auto Garage Door Opn, Cooktop, Dishwasher, Disposal, Dryer, Fire Alarm/Sprinkler, Microwave, Oven Double, Oven Self Cleaning, Range Hood, Refrigerator, Refrigerator W/IceMk, Security System, Smoke Detector, Washer, Wine Refrigerator
Exterior
Exterior Feature BBQ Pit/Grill, Boat Slip, Boathouse, Boatlift, Deck Open, Dock, Fenced Back Yard, Fireplace, Hot Tub, Lawn Pump, Patio Enclosed, Patio Open, Pavillion/Gazebo, Pool - Gunite Concrt, Pool - Heated, Pool - In-Ground, Porch, Porch Screened, Sprinkler System, Summer Kitchen
Parking Features Garage Attached, Guest, Oversized, RV
Garage Spaces 2.0
Pool Private
Utilities Available Electric, Gas - Natural, Phone, Public Sewer, Public Water, TV Cable
Waterfront Description Bay
View Bay
Private Pool Yes
Building
Lot Description Bulkhead/Seawall
Story 1.0
Water Bay
Structure Type Brick,Roof Dimensional Shg,Slab,Trim Vinyl
Construction Status Construction Complete
Schools
Elementary Schools Van R Butler
Others
HOA Fee Include Recreational Faclty
Assessment Amount $400
Energy Description AC - 2 or More,AC - Central Elect,AC - High Efficiency,Ceiling Fans,Double Pane Windows,Heat Cntrl Electric,Water Heater - Elect
Financing Conventional
Read Less
Bought with Scenic Sotheby's International Realty
![<!-- begin Widget Tracker Code --> (function(w,i,d,g,e,t){w["WidgetTrackerObject"]=g;(w[g]=w[g]||function() {(w[g].q=w[g].q||[]).push(arguments);}),(w[g].ds=1*new Date());(e="script"), (t=d.createElement(e)),(e=d.getElementsByTagName(e)[0]);t.async=1;t.src=i; e.parentNode.insertBefore(t,e);}) (window,"https://widgetbe.com/agent",document,"widgetTracker"); window.widgetTracker("create", "WT-JTWWXHJC"); window.widgetTracker("send", "pageview"); <!-- end Widget Tracker Code -->](https://cdn.chime.me/image/fs/cmsbuild/2022820/12/h200_original_12b23b22-4a2a-4f96-8df9-274c8346f371-png.webp)


