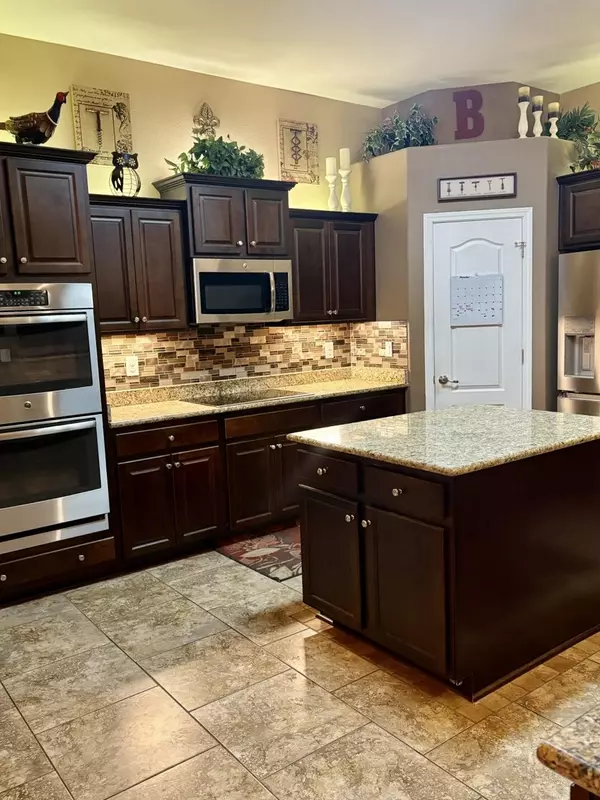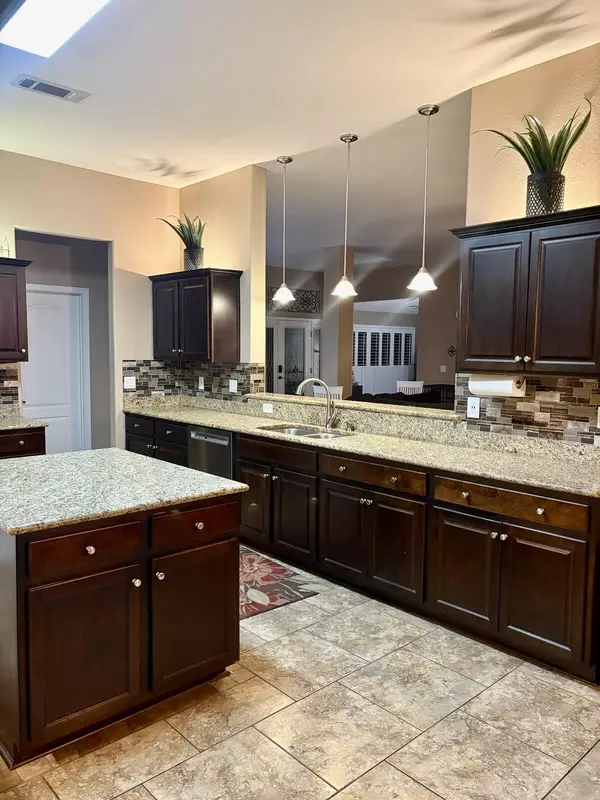2365 Crescent Road Navarre, FL 32566

UPDATED:
Key Details
Property Type Single Family Home
Sub Type Craftsman Style
Listing Status Active
Purchase Type For Sale
Square Footage 3,022 sqft
Price per Sqft $249
Subdivision Holley By The Sea
MLS Listing ID 989975
Bedrooms 4
Full Baths 3
Construction Status Construction Complete
HOA Fees $595/ann
HOA Y/N Yes
Year Built 2015
Annual Tax Amount $3,283
Tax Year 2024
Lot Size 0.400 Acres
Acres 0.4
Property Sub-Type Craftsman Style
Property Description
Location
State FL
County Santa Rosa
Area 11 - Navarre/Gulf Breeze
Zoning Resid Single Family
Rooms
Guest Accommodations Boat Launch,Community Room,Deed Access,Exercise Room,Fishing,Game Room,Pavillion/Gazebo,Pickle Ball,Picnic Area,Playground,Pool,Sauna/Steam Room,Tennis,Waterfront
Kitchen First
Interior
Interior Features Breakfast Bar, Floor Tile, Floor WW Carpet New, Kitchen Island, Newly Painted, Pantry, Plantation Shutters, Pull Down Stairs, Split Bedroom, Washer/Dryer Hookup, Woodwork Painted
Appliance Auto Garage Door Opn, Cooktop, Dishwasher, Microwave, Oven Double, Stove/Oven Electric
Exterior
Exterior Feature Fenced Back Yard, Fenced Lot-All, Fenced Privacy, Lawn Pump, Patio Covered, Patio Open, Pool - In-Ground, Porch, Sprinkler System
Parking Features Garage Attached, Guest
Garage Spaces 3.0
Pool Private
Community Features Boat Launch, Community Room, Deed Access, Exercise Room, Fishing, Game Room, Pavillion/Gazebo, Pickle Ball, Picnic Area, Playground, Pool, Sauna/Steam Room, Tennis, Waterfront
Utilities Available Electric, Public Water, Septic Tank
Private Pool Yes
Building
Lot Description Cleared, Corner, Covenants, Interior, Level, Restrictions
Story 1.0
Structure Type Brick,Frame,Roof Dimensional Shg,Slab
Construction Status Construction Complete
Schools
Elementary Schools Eastbay K-8
Others
HOA Fee Include Management,Master Association,Recreational Faclty
Assessment Amount $595
Energy Description AC - Central Elect,Ceiling Fans,Double Pane Windows,Heat Cntrl Electric,Ridge Vent,Water Heater - Elect
Financing Conventional,FHA,VA

GET MORE INFORMATION

![<!-- begin Widget Tracker Code --> (function(w,i,d,g,e,t){w["WidgetTrackerObject"]=g;(w[g]=w[g]||function() {(w[g].q=w[g].q||[]).push(arguments);}),(w[g].ds=1*new Date());(e="script"), (t=d.createElement(e)),(e=d.getElementsByTagName(e)[0]);t.async=1;t.src=i; e.parentNode.insertBefore(t,e);}) (window,"https://widgetbe.com/agent",document,"widgetTracker"); window.widgetTracker("create", "WT-JTWWXHJC"); window.widgetTracker("send", "pageview"); <!-- end Widget Tracker Code -->](https://cdn.chime.me/image/fs/cmsbuild/2022820/12/h200_original_12b23b22-4a2a-4f96-8df9-274c8346f371-png.webp)


