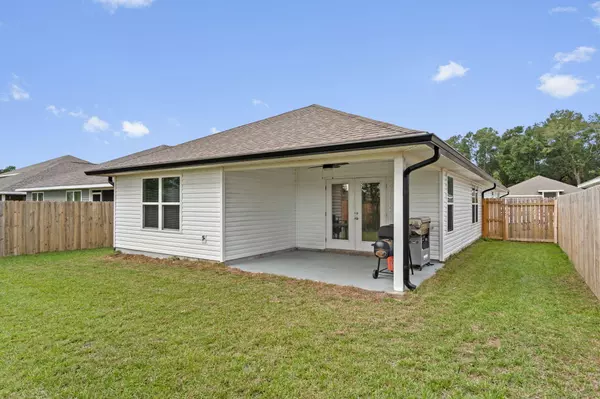5304 Peach Drive Pace, FL 32571

UPDATED:
Key Details
Property Type Single Family Home
Sub Type Traditional
Listing Status Active
Purchase Type For Sale
Square Footage 1,633 sqft
Price per Sqft $195
Subdivision Woodlands
MLS Listing ID 989608
Bedrooms 3
Full Baths 2
Construction Status Construction Complete
HOA Fees $250/ann
HOA Y/N Yes
Year Built 2022
Annual Tax Amount $2,951
Tax Year 2024
Lot Size 6,534 Sqft
Acres 0.15
Property Sub-Type Traditional
Property Description
Location
State FL
County Santa Rosa
Area 10 - North Santa Rosa County
Zoning Resid Single Family
Rooms
Guest Accommodations BBQ Pit/Grill,Picnic Area,Playground
Kitchen First
Interior
Interior Features Breakfast Bar, Fireplace, Floor Vinyl, Floor WW Carpet, Lighting Recessed, Pantry, Washer/Dryer Hookup
Appliance Dishwasher, Disposal, Dryer, Microwave, Refrigerator, Refrigerator W/IceMk, Stove/Oven Electric, Washer
Exterior
Exterior Feature Fenced Back Yard, Fenced Privacy, Patio Covered, Rain Gutter
Parking Features Garage
Garage Spaces 2.0
Pool None
Community Features BBQ Pit/Grill, Picnic Area, Playground
Utilities Available Electric, Public Sewer, Public Water
Private Pool No
Building
Lot Description Covenants, Interior, Level, Restrictions, Sidewalk
Story 1.0
Structure Type Frame,Roof Dimensional Shg,Siding Vinyl,Slab,Trim Vinyl
Construction Status Construction Complete
Schools
Elementary Schools Pea Ridge
Others
HOA Fee Include Management,Master Association,Recreational Faclty
Assessment Amount $250
Energy Description AC - Central Gas,Ceiling Fans,Heat Cntrl Electric,Heat Cntrl Gas,Water Heater - Elect
Financing Conventional,FHA,VA

GET MORE INFORMATION

![<!-- begin Widget Tracker Code --> (function(w,i,d,g,e,t){w["WidgetTrackerObject"]=g;(w[g]=w[g]||function() {(w[g].q=w[g].q||[]).push(arguments);}),(w[g].ds=1*new Date());(e="script"), (t=d.createElement(e)),(e=d.getElementsByTagName(e)[0]);t.async=1;t.src=i; e.parentNode.insertBefore(t,e);}) (window,"https://widgetbe.com/agent",document,"widgetTracker"); window.widgetTracker("create", "WT-JTWWXHJC"); window.widgetTracker("send", "pageview"); <!-- end Widget Tracker Code -->](https://cdn.chime.me/image/fs/cmsbuild/2022820/12/h200_original_12b23b22-4a2a-4f96-8df9-274c8346f371-png.webp)


