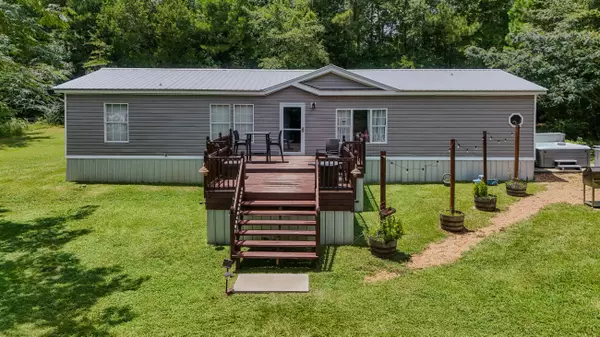60 Tyner Lane Defuniak Springs, FL 32435
UPDATED:
Key Details
Property Type Manufactured Home
Sub Type Manufactured
Listing Status Active
Purchase Type For Sale
Square Footage 1,620 sqft
Price per Sqft $290
MLS Listing ID 982799
Bedrooms 3
Full Baths 2
Construction Status Construction Complete
HOA Y/N No
Year Built 2006
Annual Tax Amount $367
Tax Year 2024
Lot Size 21.250 Acres
Acres 21.25
Property Sub-Type Manufactured
Property Description
Location
State FL
County Walton
Area 23 - North Walton County
Zoning Agriculture
Interior
Interior Features Built-In Bookcases, Fireplace, Floor Vinyl, Split Bedroom, Washer/Dryer Hookup
Appliance Dishwasher, Microwave, Refrigerator W/IceMk, Stove/Oven Electric
Exterior
Exterior Feature Deck Open, Fireplace, Hot Tub, Porch, Yard Building
Parking Features Carport Detached, Detached
Pool None
Utilities Available Electric, Private Well, Septic Tank
Private Pool No
Building
Lot Description Interior, Will Divide, Within 1/2 Mile to Water, Wooded
Story 1.0
Structure Type Roof Metal,Siding Vinyl
Construction Status Construction Complete
Schools
Elementary Schools Maude Saunders
Others
Energy Description AC - Central Elect,Ceiling Fans,Heat Cntrl Electric,Water Heater - Elect
Financing Conventional,FHA,VA
![<!-- begin Widget Tracker Code --> (function(w,i,d,g,e,t){w["WidgetTrackerObject"]=g;(w[g]=w[g]||function() {(w[g].q=w[g].q||[]).push(arguments);}),(w[g].ds=1*new Date());(e="script"), (t=d.createElement(e)),(e=d.getElementsByTagName(e)[0]);t.async=1;t.src=i; e.parentNode.insertBefore(t,e);}) (window,"https://widgetbe.com/agent",document,"widgetTracker"); window.widgetTracker("create", "WT-JTWWXHJC"); window.widgetTracker("send", "pageview"); <!-- end Widget Tracker Code -->](https://cdn.chime.me/image/fs/cmsbuild/2022820/12/h200_original_12b23b22-4a2a-4f96-8df9-274c8346f371-png.webp)


