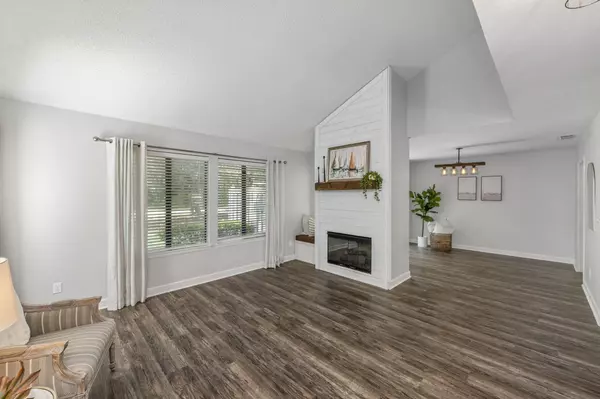800 Bay Drive #3 Niceville, FL 32578
UPDATED:
Key Details
Property Type Townhouse
Sub Type Townhome
Listing Status Active
Purchase Type For Sale
Square Footage 1,374 sqft
Price per Sqft $217
Subdivision Royal Oak Village 2A
MLS Listing ID 982739
Bedrooms 2
Full Baths 2
Construction Status Construction Complete
HOA Fees $277/mo
HOA Y/N Yes
Year Built 1981
Annual Tax Amount $3,012
Tax Year 2024
Lot Size 2,613 Sqft
Acres 0.06
Property Sub-Type Townhome
Property Description
Location
State FL
County Okaloosa
Area 13 - Niceville
Zoning County,Deed Restrictions,Resid Single Family
Rooms
Kitchen First
Interior
Interior Features Ceiling Cathedral, Fireplace, Fireplace Gas, Floor Laminate, Floor Tile, Pantry, Pull Down Stairs, Washer/Dryer Hookup, Window Treatmnt Some, Woodwork Painted
Appliance Auto Garage Door Opn, Dishwasher, Disposal, Refrigerator, Smoke Detector, Smooth Stovetop Rnge, Stove/Oven Electric
Exterior
Exterior Feature Fenced Lot-Part, Fenced Privacy, Patio Open, Rain Gutter
Parking Features Detached, Garage, Garage Detached
Garage Spaces 2.0
Pool None
Utilities Available Electric, Phone, Public Sewer, Public Water, TV Cable, Underground
Private Pool No
Building
Lot Description Covenants, Interior, Level, Restrictions
Story 1.0
Structure Type Frame,Roof Dimensional Shg,Roof Pitched,Siding Wood,Slab,Stucco,Trim Wood
Construction Status Construction Complete
Schools
Elementary Schools Bluewater
Others
HOA Fee Include Accounting,Ground Keeping,Management,Repairs/Maintenance
Assessment Amount $277
Energy Description AC - Central Elect,Double Pane Windows,Heat Cntrl Electric,Heat Pump Air To Air,Insulated Doors,Ridge Vent,Water Heater - Elect,Whole House Fan
Financing Conventional,FHA,VA
Virtual Tour https://mls.kuu.la/share/collection/7DPQp?fs=1&vr=1&zoom=1&sd=1&initload=0&autorotate=0.06&thumbs=1&margin=15&alpha=0.72
![<!-- begin Widget Tracker Code --> (function(w,i,d,g,e,t){w["WidgetTrackerObject"]=g;(w[g]=w[g]||function() {(w[g].q=w[g].q||[]).push(arguments);}),(w[g].ds=1*new Date());(e="script"), (t=d.createElement(e)),(e=d.getElementsByTagName(e)[0]);t.async=1;t.src=i; e.parentNode.insertBefore(t,e);}) (window,"https://widgetbe.com/agent",document,"widgetTracker"); window.widgetTracker("create", "WT-JTWWXHJC"); window.widgetTracker("send", "pageview"); <!-- end Widget Tracker Code -->](https://cdn.chime.me/image/fs/cmsbuild/2022820/12/h200_original_12b23b22-4a2a-4f96-8df9-274c8346f371-png.webp)


