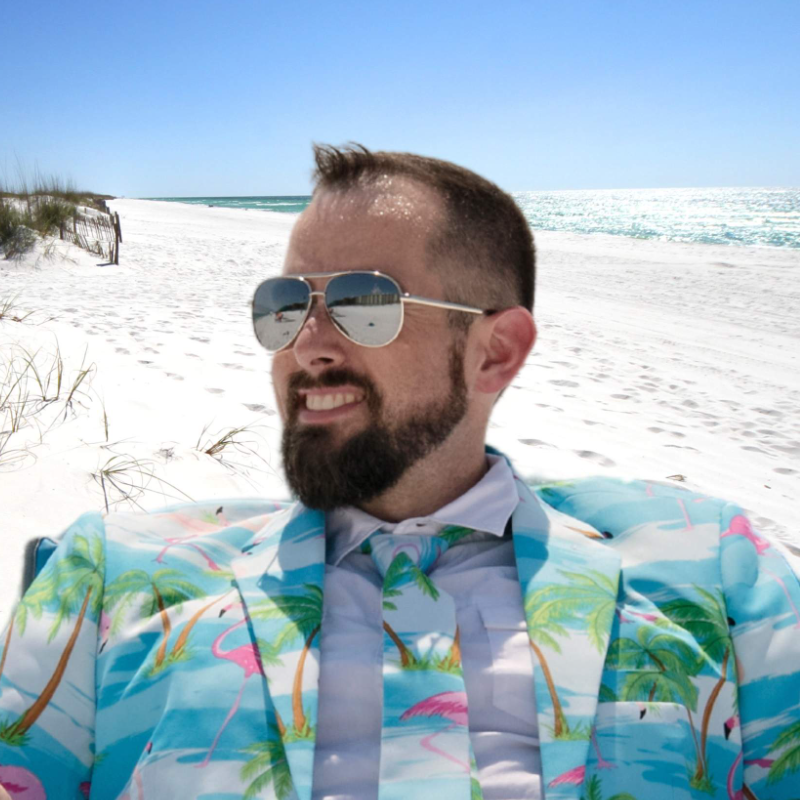1312 Jeffrine Dr Drive Crestview, FL 32536

UPDATED:
Key Details
Property Type Single Family Home
Sub Type Other
Listing Status Active
Purchase Type For Sale
Square Footage 1,465 sqft
Price per Sqft $197
Subdivision Northview Estates 7Th Addn
MLS Listing ID 982649
Bedrooms 3
Full Baths 2
Construction Status Construction Complete
HOA Y/N No
Year Built 2002
Lot Size 10,890 Sqft
Acres 0.25
Property Sub-Type Other
Property Description
Location
State FL
County Okaloosa
Area 25 - Crestview Area
Zoning City,Resid Single Family
Rooms
Kitchen First
Interior
Interior Features Ceiling Cathedral, Fireplace, Floor Laminate, Floor Tile, Floor WW Carpet, Owner's Closet, Pantry, Split Bedroom, Washer/Dryer Hookup
Appliance Dishwasher, Microwave, Oven Self Cleaning, Refrigerator, Smooth Stovetop Rnge, Stove/Oven Electric
Exterior
Exterior Feature Fenced Back Yard, Yard Building
Parking Features Garage Attached
Garage Spaces 2.0
Pool None
Utilities Available Community Sewer, Electric, Lift Station, Septic Tank
Private Pool No
Building
Lot Description Interior
Story 1.0
Structure Type Siding Brick Front,Siding Vinyl,Trim Aluminum
Construction Status Construction Complete
Schools
Elementary Schools Antioch
Others
Energy Description AC - Central Elect,Ceiling Fans,Double Pane Windows,Heat Cntrl Electric,Ridge Vent,Water Heater - Elect
Financing Conventional,FHA,VA

GET MORE INFORMATION

![<!-- begin Widget Tracker Code --> (function(w,i,d,g,e,t){w["WidgetTrackerObject"]=g;(w[g]=w[g]||function() {(w[g].q=w[g].q||[]).push(arguments);}),(w[g].ds=1*new Date());(e="script"), (t=d.createElement(e)),(e=d.getElementsByTagName(e)[0]);t.async=1;t.src=i; e.parentNode.insertBefore(t,e);}) (window,"https://widgetbe.com/agent",document,"widgetTracker"); window.widgetTracker("create", "WT-JTWWXHJC"); window.widgetTracker("send", "pageview"); <!-- end Widget Tracker Code -->](https://cdn.chime.me/image/fs/cmsbuild/2022820/12/h200_original_12b23b22-4a2a-4f96-8df9-274c8346f371-png.webp)


