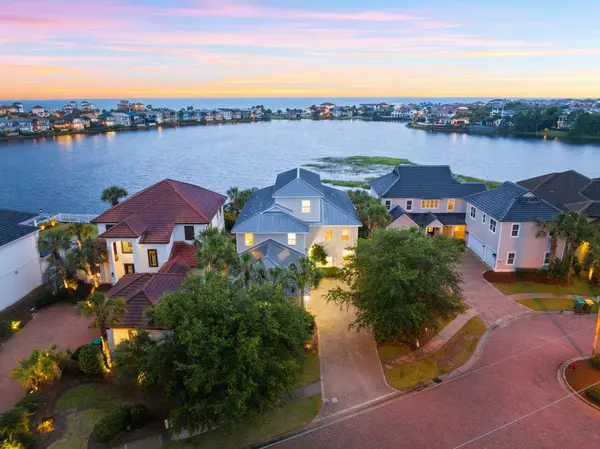4724 Rendezvous Cove Destin, FL 32541
UPDATED:
Key Details
Property Type Single Family Home
Sub Type Beach House
Listing Status Pending
Purchase Type For Sale
Square Footage 4,663 sqft
Price per Sqft $450
Subdivision Destiny East Ph 1
MLS Listing ID 976380
Bedrooms 7
Full Baths 4
Half Baths 1
Construction Status Construction Complete
HOA Fees $720/qua
HOA Y/N Yes
Year Built 2005
Annual Tax Amount $19,924
Tax Year 2024
Lot Size 9,583 Sqft
Acres 0.22
Property Sub-Type Beach House
Property Description
Location
State FL
County Okaloosa
Area 14 - Destin
Zoning Resid Single Family
Rooms
Guest Accommodations BBQ Pit/Grill,Community Room,Elevators,Exercise Room,Gated Community,Handicap Provisions,Laundry,Pavillion/Gazebo,Pets Allowed,Pickle Ball,Picnic Area,Playground,Pool,Short Term Rental - Allowed,Tennis,TV Cable,Whirlpool
Kitchen First
Interior
Interior Features Breakfast Bar, Ceiling Raised, Elevator, Floor Marble, Floor Tile, Floor Vinyl, Furnished - All, Guest Quarters, Renovated, Upgraded Media Wing, Washer/Dryer Hookup, Wet Bar, Window Treatment All
Appliance Auto Garage Door Opn, Central Vacuum, Cooktop, Dishwasher, Disposal, Dryer, Fire Alarm/Sprinkler, Ice Machine, Intercom, Microwave, Oven Self Cleaning, Range Hood, Refrigerator, Refrigerator W/IceMk, Security System, Smoke Detector, Stove/Oven Electric, Washer
Exterior
Exterior Feature Balcony, BBQ Pit/Grill, Columns, Fenced Back Yard, Hot Tub, Hurricane Shutters, Patio Covered, Pool - Heated, Pool - In-Ground, Renovated, Shower, Sprinkler System
Parking Features Garage Attached, Golf Cart Enclosed, Other, Oversized
Garage Spaces 3.0
Pool Private
Community Features BBQ Pit/Grill, Community Room, Elevators, Exercise Room, Gated Community, Handicap Provisions, Laundry, Pavillion/Gazebo, Pets Allowed, Pickle Ball, Picnic Area, Playground, Pool, Short Term Rental - Allowed, Tennis, TV Cable, Whirlpool
Utilities Available Electric, Gas - Natural, Phone, Public Sewer, Public Water, TV Cable, Underground
Waterfront Description Lake
View Gulf, Lake
Private Pool Yes
Building
Lot Description Cul-De-Sac, Sidewalk, Within 1/2 Mile to Water
Story 3.0
Water Lake
Structure Type Insulated Conc Forms,Roof Metal,Siding CmntFbrHrdBrd,Slab,Trim Aluminum,Trim Wood
Construction Status Construction Complete
Schools
Elementary Schools Destin
Others
HOA Fee Include Accounting,Land Recreation,Legal,Management,Recreational Faclty,Security
Assessment Amount $720
Energy Description AC - 2 or More,AC - Central Elect,AC - High Efficiency,Ceiling Fans,Double Pane Windows,Heat Pump A/A Two +,Insulated Doors,Water Heater - Elect
Financing Conventional

![<!-- begin Widget Tracker Code --> (function(w,i,d,g,e,t){w["WidgetTrackerObject"]=g;(w[g]=w[g]||function() {(w[g].q=w[g].q||[]).push(arguments);}),(w[g].ds=1*new Date());(e="script"), (t=d.createElement(e)),(e=d.getElementsByTagName(e)[0]);t.async=1;t.src=i; e.parentNode.insertBefore(t,e);}) (window,"https://widgetbe.com/agent",document,"widgetTracker"); window.widgetTracker("create", "WT-JTWWXHJC"); window.widgetTracker("send", "pageview"); <!-- end Widget Tracker Code -->](https://cdn.chime.me/image/fs/cmsbuild/2022820/12/h200_original_12b23b22-4a2a-4f96-8df9-274c8346f371-png.webp)


