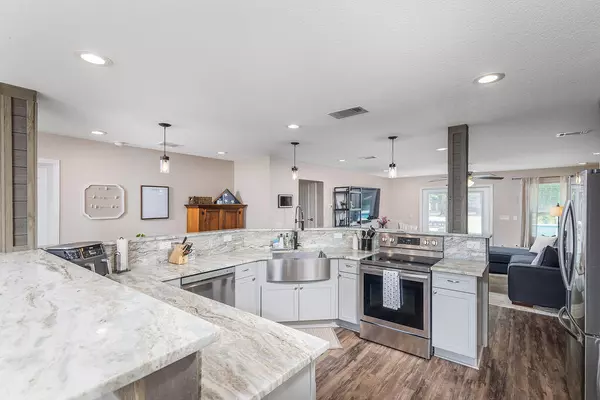6626 Fernwood Drive Milton, FL 32570

UPDATED:
Key Details
Sold Price $435,000
Property Type Single Family Home
Sub Type Craftsman Style
Listing Status Sold
Purchase Type For Sale
Square Footage 1,926 sqft
Price per Sqft $225
MLS Listing ID 976563
Sold Date 07/14/25
Bedrooms 4
Full Baths 2
Construction Status Construction Complete
HOA Y/N No
Year Built 2021
Annual Tax Amount $2,559
Tax Year 2024
Lot Size 0.700 Acres
Acres 0.7
Property Sub-Type Craftsman Style
Property Description
Location
State FL
County Santa Rosa
Area 10 - North Santa Rosa County
Zoning Resid Single Family
Rooms
Kitchen First
Interior
Interior Features Breakfast Bar, Ceiling Crwn Molding, Ceiling Raised, Floor Vinyl, Kitchen Island, Split Bedroom, Washer/Dryer Hookup, Window Treatmnt Some, Woodwork Painted
Appliance Auto Garage Door Opn, Cooktop, Dishwasher, Disposal, Microwave, Refrigerator W/IceMk, Smoke Detector, Smooth Stovetop Rnge
Exterior
Exterior Feature Columns, Fenced Lot-All, Lawn Pump, Pool - In-Ground, Pool - Vinyl Liner, Rain Gutter, Sprinkler System
Parking Features Garage, Garage Attached, RV
Garage Spaces 2.0
Pool Private
Utilities Available Public Water, Septic Tank, TV Cable
Private Pool Yes
Building
Lot Description Cleared, Interior, Level, Survey Available
Story 1.0
Structure Type Frame,Roof Dimensional Shg,Siding CmntFbrHrdBrd,Slab,Trim Vinyl
Construction Status Construction Complete
Schools
Elementary Schools Rhodes
Others
Energy Description AC - Central Elect,AC - High Efficiency,Heat Cntrl Electric,Insulated Doors,Storm Windows,Water Heater - Elect
Financing Conventional,FHA,RHS,VA

Bought with Non Member Comp Purposes
GET MORE INFORMATION

![<!-- begin Widget Tracker Code --> (function(w,i,d,g,e,t){w["WidgetTrackerObject"]=g;(w[g]=w[g]||function() {(w[g].q=w[g].q||[]).push(arguments);}),(w[g].ds=1*new Date());(e="script"), (t=d.createElement(e)),(e=d.getElementsByTagName(e)[0]);t.async=1;t.src=i; e.parentNode.insertBefore(t,e);}) (window,"https://widgetbe.com/agent",document,"widgetTracker"); window.widgetTracker("create", "WT-JTWWXHJC"); window.widgetTracker("send", "pageview"); <!-- end Widget Tracker Code -->](https://cdn.chime.me/image/fs/cmsbuild/2022820/12/h200_original_12b23b22-4a2a-4f96-8df9-274c8346f371-png.webp)


