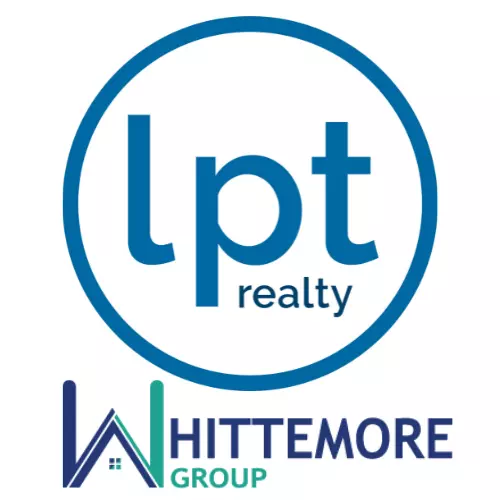
GALLERY
PROPERTY DETAIL
Key Details
Sold Price $230,000
Property Type Single Family Home
Sub Type Detached Single Family
Listing Status Sold
Purchase Type For Sale
Square Footage 1, 345 sqft
Price per Sqft $171
Subdivision Holly Grove South
MLS Listing ID 937219
Sold Date 05/17/24
Style Contemporary
Bedrooms 3
Full Baths 2
Year Built 2013
Annual Tax Amount $1,500
Tax Year 2022
Lot Size 5,662 Sqft
Acres 0.13
Lot Dimensions 50X110
Property Sub-Type Detached Single Family
Source Emerald Coast Association of REALTORS®
Land Area 1345
Location
State FL
County Okaloosa
Area 25 - Crestview Area
Zoning Resid Single Family
Direction From Crestview take Rt. 90 E Left onto Camellia Ave. Left onto Goldfinch Way. Right onto Kervin Rd. House is on the right.
Rooms
Primary Bedroom Level Main
Master Bedroom true
Dining Room true
Building
Lot Description Interior, Level
Faces From Crestview take Rt. 90 E Left onto Camellia Ave. Left onto Goldfinch Way. Right onto Kervin Rd. House is on the right.
Architectural Style Contemporary
New Construction No
Interior
Interior Features Floor Laminate, Floor Tile, Floor WW Carpet, Kitchen Island, Shelving, Washer/Dryer Hookup
Heating Central
Cooling Ceiling Fan(s), Central Air
Window Features Double Pane Windows
Appliance Auto Garage Door Opn, Dishwasher, Microwave, Oven Self Cleaning, Range Hood, Stove/Oven Electric
Exterior
Exterior Feature Fenced Back Yard, Fenced Privacy, Fenced Backyard, Privacy Fence
Garage Spaces 2.0
Utilities Available Community Water, Electric, Septic Tank
Roof Type Dimensional Shingle
Road Frontage County Road
Garage Yes
Schools
Elementary Schools Northwood
Middle Schools Davidson
High Schools Crestview
Others
Pets Allowed No
Tax ID 13-3N-22-1172-0005-0250
CONTACT









